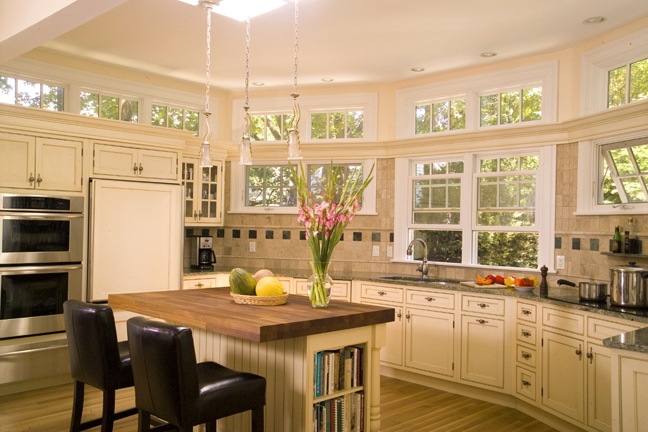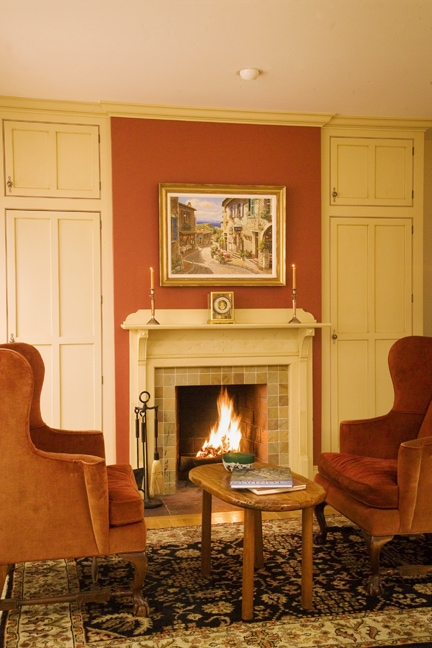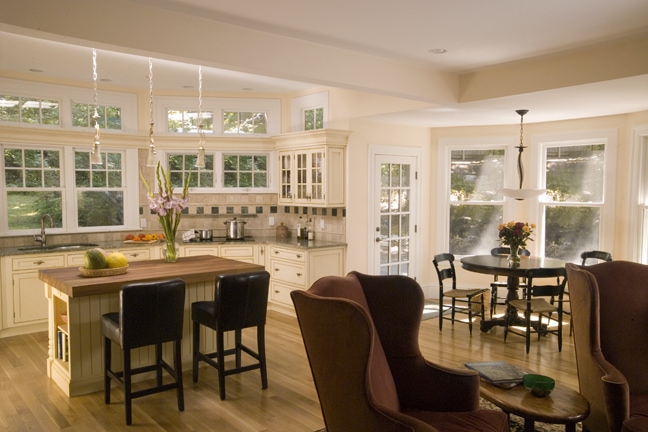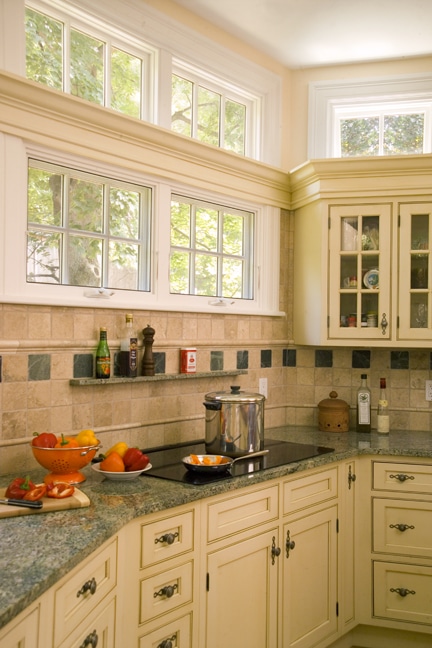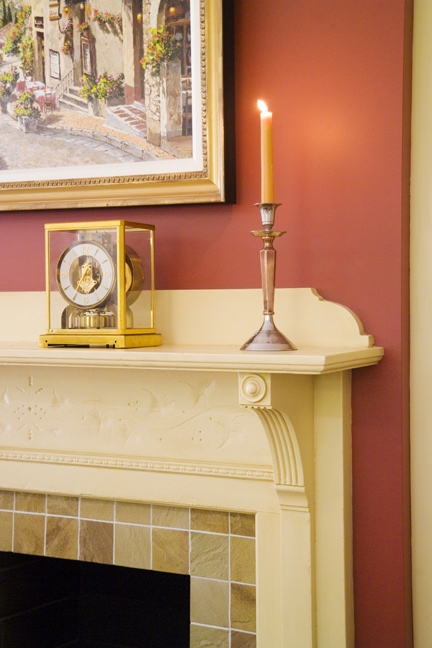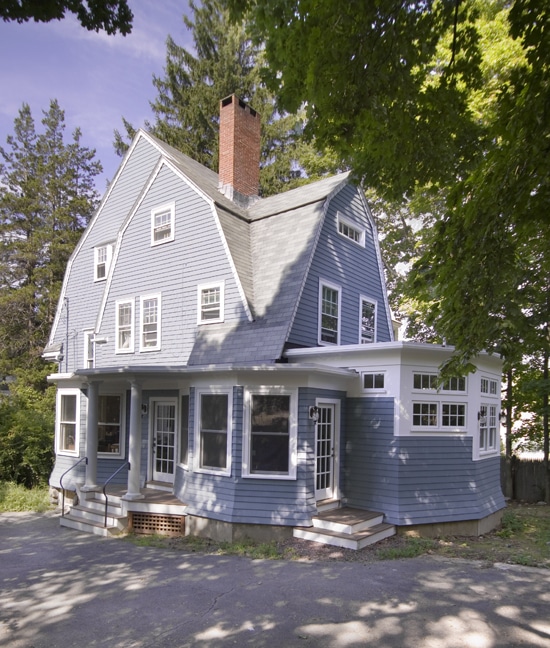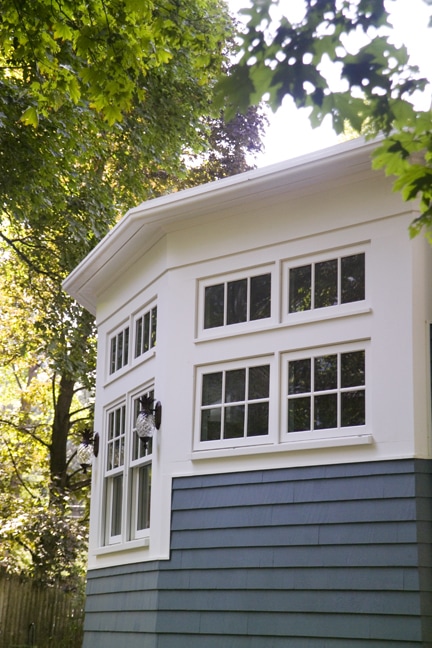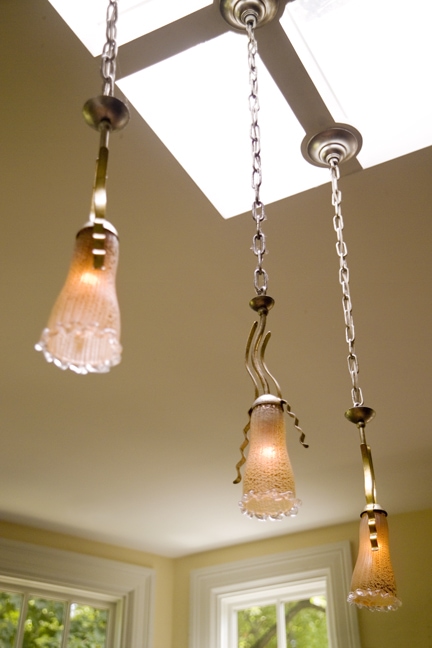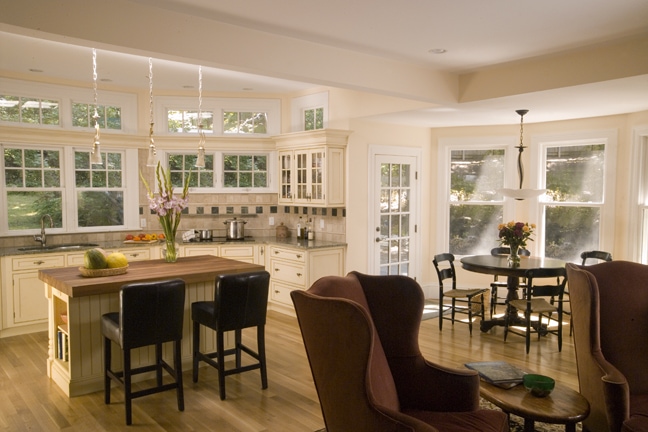The owners of this late 1800s shingle-style home knew they needed a kitchen remodel when they moved in. The large home in a prominent Boston suburb deserved a more functional and spacious kitchen. The clients wanted more space that would double as a place for the family to spend time doing other activities besides cooking and eating. They had lived in Europe and wanted it to reflect some of the timeless gentle beauty that some of their previous homes had evoked. The north-facing side of the home was dark but the husband tenaciously wanted to capture some direct sunlight and imagined himself sitting reading cozily in a chair in its warmth. The great-room concept that resulted transformed not only the home’s kitchen but has made the whole house function and feel much more comfortable.
The addition takes its exterior form from an existing flat-roofed bay adjacent to the space we were working on. The geometry is a repetition of this form with an open bay space between and then the main kitchen is in a much larger version of the bay shape. The exterior shapes are complemented by the gentle wood shingle–covered flares at the bottom of the walls. Inside, the functions of the space include the kitchen, an eating area, an island with seating, a small sitting area for two in front of the fireplace, and a small mudroom/entry area. The fireplace used to face an adjacent room but was awkwardly in a corner. We flipped the fireplace around and it now proudly acts as a focal point to the new space.
The transom windows and skylight above the kitchen area flood the space with reflected light while the eating area bay captures the direct sunlight throughout the morning that the husband so desired. The mantle and surround with gentle tracery carvings was removed from the original and reinstalled. The floor has radiant floor heat and is finished with quarter-sawn oak wood, an ideal wood over radiant. The island has a mahogany butcher block countertop while the rest of the counters are finished with a green/rose granite and a tumbled marble backsplash. Artsy pendant lighting fixtures hang over the island suspended from a plastered frame within the skylight opening.
This lovely kitchen is a phenomenal example of how adding space to one part of a home can vastly improve a family’s overall experience and enjoyment of their home.



