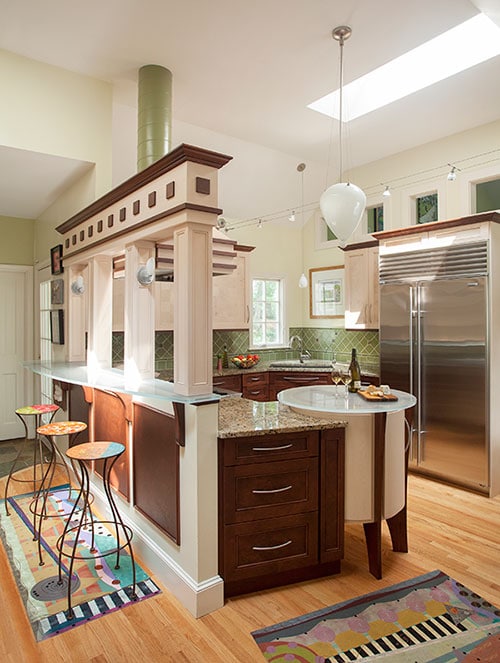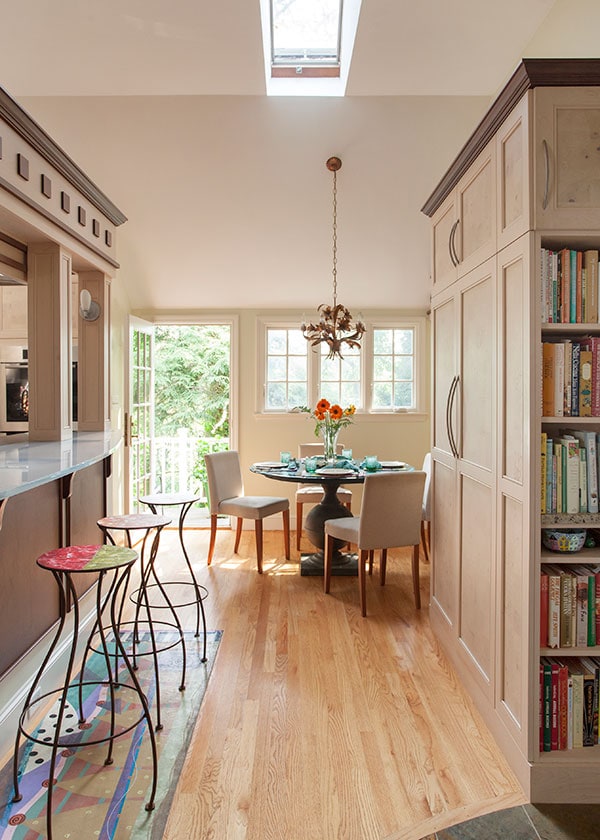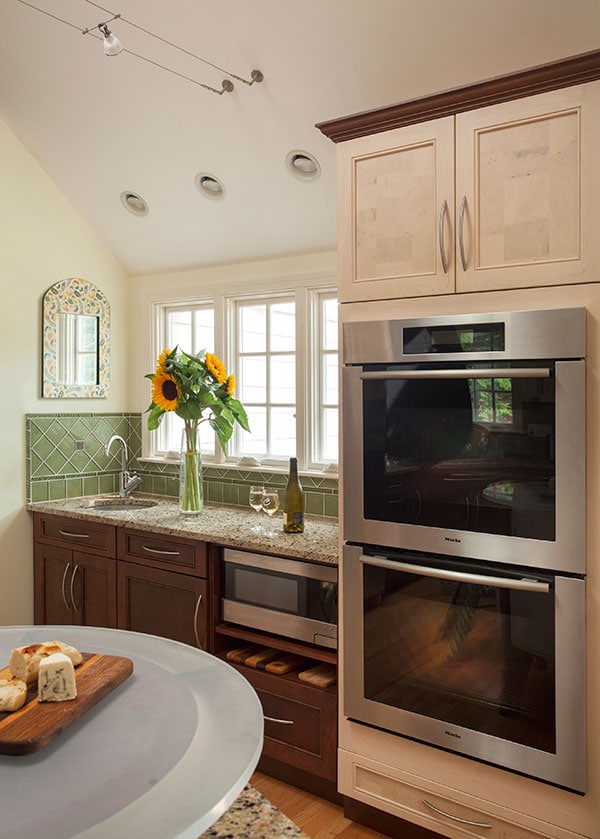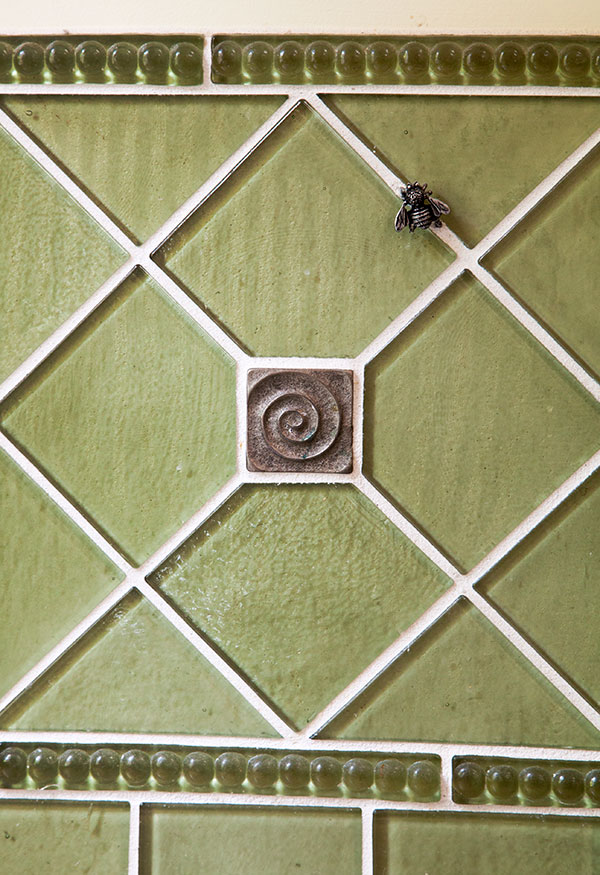Challenges
This late 1800’s Victorian in Lexington, MA previously had an addition added on to it with a garage, a family room above and a connecting section to the main old house that had the kitchen in it. The trouble was the kitchen was small, awkward and outdated. The clients wanted more stylish materials, a better working area, an eating area, improved circulation and to maintain a visual connection with the family room that was half a floor taller. This wing did not interact on the interior with any of the old rooms in the Victorian part of the home. In addition the owners taste for aesthetics was not to create a “retro-style” kitchen, rather something more “contemporary in feel” was their direction.
Solutions
The resulting project includes a small 3′ deep addition with a cocktail deck overlooking the steep, wooded incline behind the house. This is a lovely new outdoor space directly off the kitchen for a grille and relaxing that they didn’t have previously. The new cabinetry has two tones, a dark and a light, with a flat olive wood veneer patchwork of 2″squares for a recessed panel. Glass backsplash tiles, contemporary lighting and fantastic artwork from the home owner’s collection complete the creative feel of this space. We are calling it the “Art Deco Revival” kitchen.
The kitchen layout is small but highly functional with a round “standing” island element with a glass countertop that is intended to stop people from entering the cooking zone. A 6 burner Bluestar cooktop is the husbands favorite appliance, while double ovens and a microwave are in a bank of cabinetry on the outside wall.
The cooking area is separated from the entry and circulation with a sculptural stylized column and pediment. A glass countertop accent provides counter seating here where people can perch and chat with the cook. A combination coat closet, pantry, and bookshelf that has the feel of a wardrobe cabinet piece is also in this space. This kitchen is highly stylized while being extremely functional at the same time.











