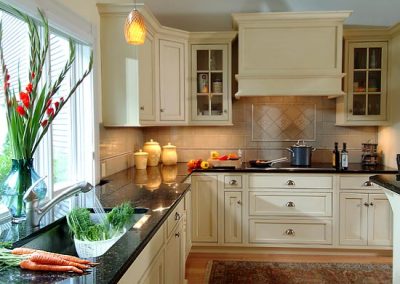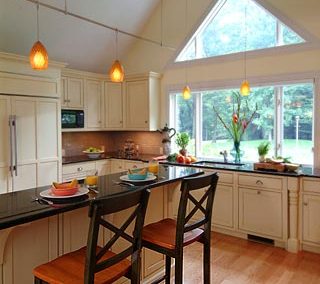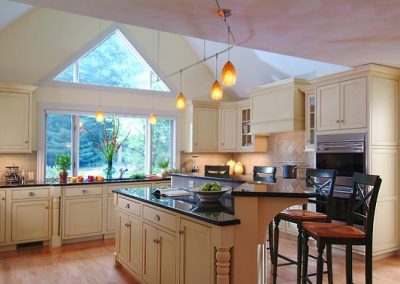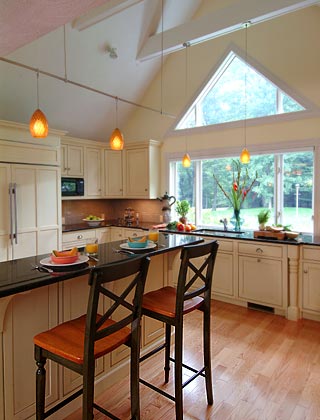Challenges
When the clients of this home came to us they were looking to remodel their existing kitchen. They had also been working on the design of the project through a cabinet showroom and were frustrated that no one was looking after the design of the whole project in terms of lighting and other selections. Everyone kept passing the buck. The designs that had previously been done for them also didn’t solve the issues of more counter space, more storage, improved flow and an aesthetic look. They had been trying to solve the problem using the existing footprint of the kitchen.
Solutions
We suggested that they consider opening the wall between the existing kitchen and the seldom used formal dining room and put the actual kitchen workspace where the dining room used to be. The main benefits of this were that they could greatly increase their counter- and storage space, get all of the appliances they wanted, and improve the circulation. As it often happens, it took a little time for the owners of this home to get used to the idea of losing their “formal dining room.” They worried over future resale value and the fictitious “future buyer” needing that room. The new space combines kitchen, dining, and desk areas into one large “great room” with an aesthetic feel that allows for formal dining as well as for daily family use.
Our solution created a beautiful classic but contemporary family space with many custom details. There is a subdued but lovely crackle-glazed tile backsplash. The cabinets are painted with a light glaze giving them a subtle relaxed look. The pendant lighting is a contemporary design statement that adds visual interest to the overall space. The angled island helps to direct traffic flow through the space and provides a social spot for busy kids and adults to stop and visit with one another.




