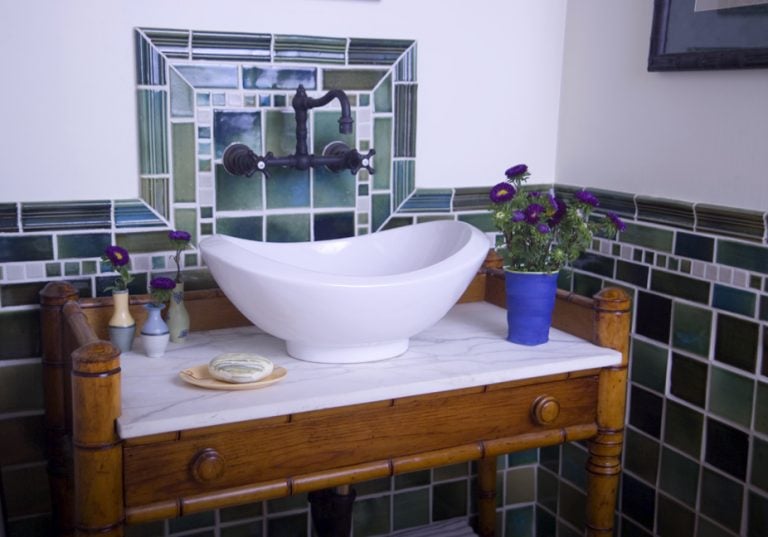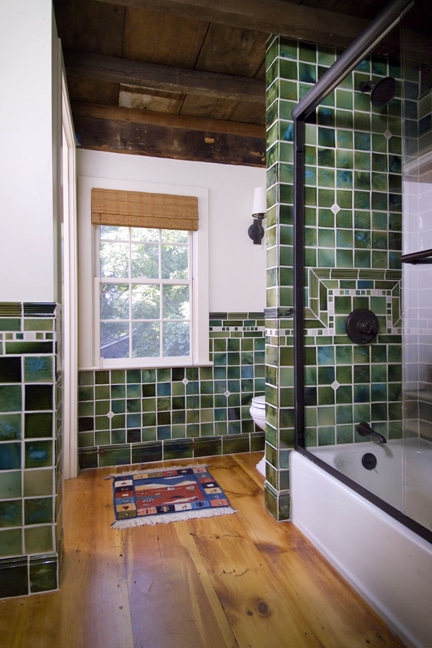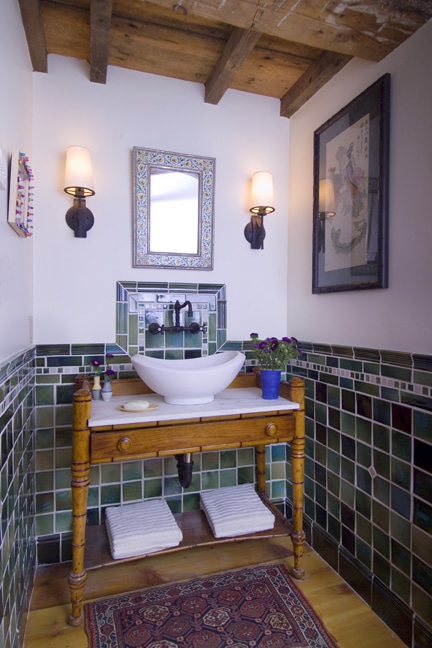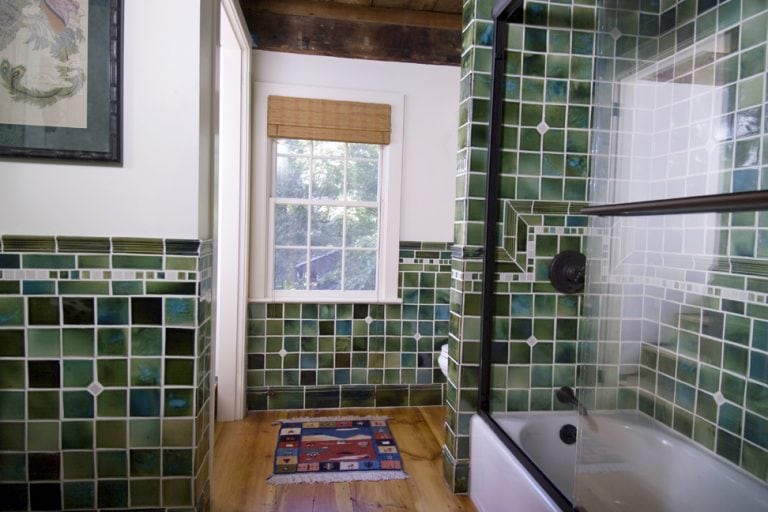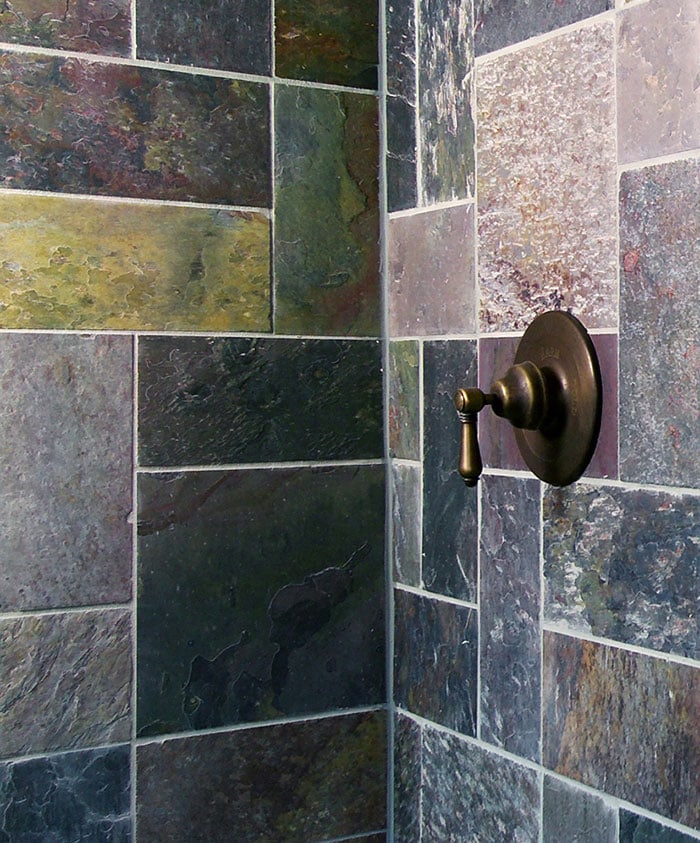The owners of this home needed to rearrange for the expansion and updating of two baths, a bedroom and to improve the accessibility to the bedroom. The older home—dating from around 1760—had rooms arranged in a way that is considered odd today in that there were bedrooms that could only be accessed through other bedrooms. This triggered the solutions that created these two bathrooms. One is a master bath and the other is a guest bath. A bedroom was sacrificed to allow for a new stair from the first floor and the guest bath while the master bath took up the space that both baths and an unused hallway inhabited before.
Plumbing in old houses can be difficult because of the relatively thin structure as compared to modern framing. This home’s floor was just under six inches thick; not enough to get plumbing in for the baths. To fit in the plumbing we raised the second floor level one small step (approximately six inches). To get height within the baths we exposed the 250-year-old timber frame and attic sheathing above. The timber frame is hand-hewn and creates a rustic look. A 2×10″ frame was then added just over the baths in the attic to allow for insulation.
The Guest Bath
The new guest bathroom services two extra bedrooms. The new stairs make one of the bedrooms a more viable modern bedroom that can be accessed from the new hall.
Wood boards salvaged from other parts of the home have been used for flooring on top of radiant heat. The walls are tiled with handmade tiles in various hues of green. An antique console with a white marble top is used as a vanity with a vessel style sink and a wall mounted faucet. All of the taps and light fixtures are in oil-rubbed bronze.
The use of antique materials, exposed beams/ceiling, handmade tiles, and dark plumbing taps all combine to create this unique bath space that reflects the character and soul of the home it graces.
The Master Bath
The style of this bathroom was developed to reflect the home’s rough and “primitive” early architectural style. In addition to the newly exposed timber frame and attic ceiling above, slate tiles were added in the shower, baseboard, and mirror surrounds to evoke the feeling of age. Buff-colored octagonal onyx with square corner dots on the floor were used to give a contrasting lightness to the room. Other details used to give the feeling of age were the copper countertops and sinks (left natural to patina on their own) atop a mahogany chest-style vanity; and the copper, iron and frosted glass light fixtures.



